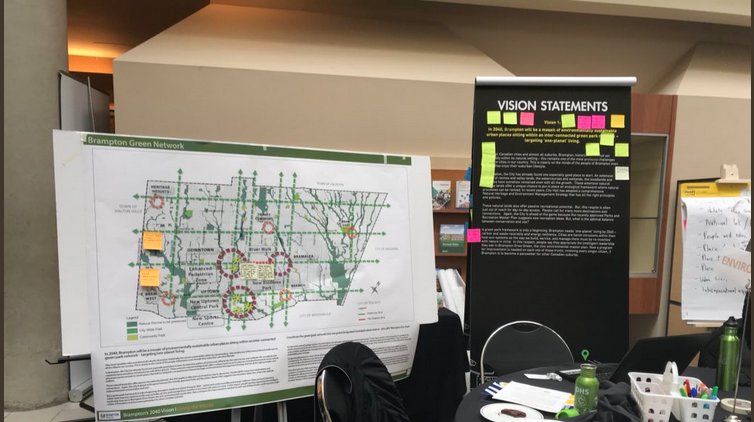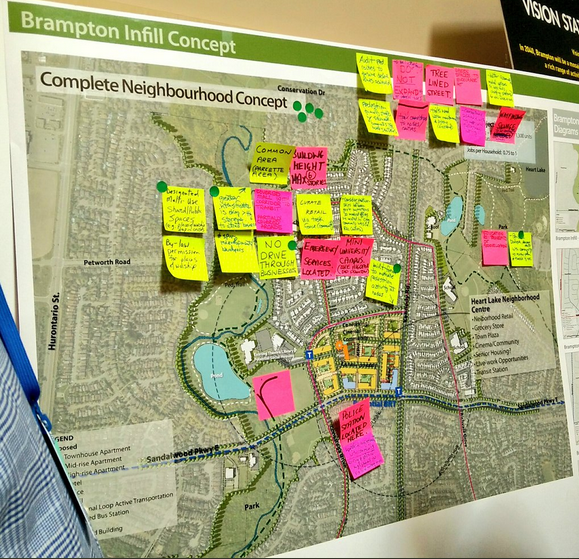After six months of intense public consultation, including 13,000 direct conversations with residents and 40,000 social media engagements, the city’s FutureReady planning team alongside hired consultant Larry Beasley is almost ready to present the final Brampton 2040 grand vision. This vision is expected to guide the city into near future, as the population is projected to be around one million.
Members of council and staff were presented with a high-level overview of the Brampton 2040 vision on Friday, March 23. A select group of residents saw detailed parts of the plan the next day in an all-day workshop as part of a “Final Citizens Review.”
While those in attendance were asked to keep information confidential, some conceptual images from the session were leaked out onto social media.
The below is a summary of information presented to the council workshop by Larry Beasley, though there is some supplemented information from the citizens review.
A disclaimer: the information that has been presented is highly conceptual, and nothing is set in stone until the final document is prepared and council approves it in May.
Seven major vision statements around environmental sustainability, multiple mixed-use urban centres, complete neighbourhoods, multi-modal transportation options, culture and social responsibility, health, and the arts are supported by 30 specific actions.

In terms of big moves, there’s a proposal to build out an “Uptown Core” (image above) development around Hurontario-Steeles, stretching out to the Powerade Centre lands in the east. The intent isn’t to replace downtown Brampton (which as seen in the image below, is still receiving quite a bit of attention), but to provide another major area where development can focus and that the heritage core can be preserved.

There would likely be a competition to design this second core with more contemporary architecture. Higher design quality in all areas of the city was something that was in demand with residents, and is seen as a key method of implementing the city’s vision.

There’s also an intent to build up five, smaller town centres around Brampton, as well as along other major corridors. An image (above) sent by the city on Twitter shows new town centres in Heritage Heights (a new subdivision being planned west of Mount Pleasant), Trinity Common, Bramalea GO, in east Brampton near Gore Meadows Recreation Centre, and in southwest Brampton.

A more built-up, radically redesigned Bramalea City Centre (above) would be connected to downtown through an intensified, more mixed-use corridor along Queen Street, that could be reimagined as a “Queen’s Boulevard.” The Queen Street Transit Master Plan will likely be influenced by this vision.
Speaking of Bramalea, it was thought of as a model suburb at the time of construction. The intensity and diversity of uses Bramalea is said to be the best in the city, and a modernized version could be used as a model for other established areas.

This would be supported by a “Complete Streets” framework, which would emphasize pedestrian and cycling infrastructure, boosted by traffic calming, as well complete neighbourhood audits over the next decade to evaluate strengths and weaknesses. It was noted that this isn’t an “anti-automobile” plan, but that residents wanted more emphasis on walking, cycling, and transit.
On transportation, Beasley said council should continue work on Züm and with a partner like Metrolinx on the GO service. Nothing concrete was presented or specified on major transportation links, except for a conceptual “Figure 8” transit link that would connect Downtown Brampton and “Uptown” without using a Main Street LRT alignment, though the route is by no means finalized.
Many of the actions call for the implementation of “institutions” that could be seen as arms-length non-profits that could raise funds independently, do research in specific areas, including in partnership with Ryerson University and Sheridan College, and could implement small pilot projects independently of city hall.
A sustainability institute would focus on how to motivate Brampton residents to make greener choices. New independent authorities would manage the development of downtown and uptown. A new “Brampton Foundation” would allow for locals to directly engage with charity and philanthropy work in the city, similar to organizations in Vancouver, Toronto, and New York City. Instead of high-performance athletes (which Brampton produces a lot of) training elsewhere, a new institute and facility could focus on keeping them in the city.
Other actions presented included planting one million trees, free/nearly-free transit, management of the parks and valleys as one system instead of discrete parts, foundations that would connect city hall to the major ethnic groups, focusing on creating arts production spaces instead of just performance venues and galleries, and not waiting for higher levels of government to create policies on future technologies such as autonomous vehicles.
The final plan will be available for all residents in April, and will go to council for consideration on May 7. Residents can continue to submit ideas and feedback to the Brampton Future Ready team at brightideas@brampton.ca.

















